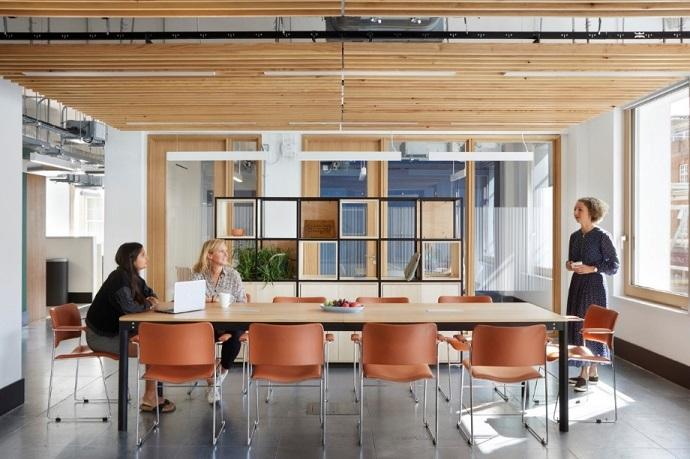The recently completed Entopia Building is a retrofit of a 1930s former telephone exchange, creating a new home for the Cambridge Institute for Sustainability Leadership (CISL). Eve Waldron Design took on a stimulating and technically challenging role with the interior design, which satisfied both stringent sustainability and Wellness criteria – while making sure the space is uplifting, joyful and reflected the client’s ambitions and mission.
CISL’s new home is an energising and desirable place to work, a magnet for leaders and change-makers, and a deeply human, inclusive space open to the people and community of Cambridge. The Entopia Buiding is an international exemplar for sustainable office retrofits, demonstrating how an existing building can be redeveloped for high energy efficiency and promote enhanced wellbeing of staff and visitors. It aims to achieve multiple sustainable building certifications, including BREEAM (Outstanding), the Passivhaus ‘EnerPHit’ standard and WELL (Gold) certification, and has applied ‘circular economy’ principles to minimise the volume and impact of natural and made-made resources used in the building.
The brief included space planning, interior design, bespoke furniture design, specification of furniture and finishes, as well as wayfinding and artwork.
The building sector contributes over 40% of worldwide carbon emissions, with the furniture industry emitting over 900 tonnes of carbon per year in the UK alone. Over 60% of the furniture specified was second-hand, as preventing furniture from going to landfill was a priority. EWD had to consider sustainable innovative materials and solutions for new pieces.
Bio-based interior finishes
The target to use bio-based materials in the fit-out was critical to the brief. This was met by including bamboo kitchens, plywood and hemp lockers and joinery, linoleum flooring, wool faced acoustic wall panels as well as timber and hemp furniture with largely hemp and wool upholstery. Evaluation criteria for material selection included design performance, impacts associated with reclaim and reinstallation, and material sustainability credentials or third-party Environmental Product Declarations (EPDs). A key challenge in reusing furniture, fixtures and equipment (FF&E) was that EPDs and comparable information across manufacturers were not available for many materials. Without costly testing this meant that the WELL standard requirements relating to indoor air quality were difficult to ascertain. However, the practise of sourcing second-hand furniture significantly cut down exposure to off-gassing and therefore had a positive impact on indoor air quality in place of new furniture.
Interior design based on reuse principles
The interior design team employed a specification process based on circular principles:
- Over 60% of furniture in the project was reused.
- Additional furniture was prioritised from the second-hand market.
- Any new furniture was selected with maximum sustainability credentials.
- Furniture is flexible with long warranties and can be additive, to allow evolving needs to be met over time
- Furniture is designed for disassembly and refurbishment, ensuring spare parts will be available over a long period of time.
- Focus on classic design and motifs that are less likely to go out of fashion.
- Use of bio-based materials as per the project brief.
- Interior finishes such as ceramic wall tiles and kitchen worktops from recycled content.
- Use of materials with proven durability in higher traffic locations; more innovative materials in areas that present less risk of damage.
- Prioritise procurement from UK sources and suppliers.
“The team at Eve Waldron Design brought enthusiasm and creativity to our fast-paced project - a flagship retrofit for Cambridge. Their expertise has helped us embrace new ideas and opportunities for the greatest possible impact in this inspirational space dedicated to sustainability and inclusion.” - Clare Shine, CEO and Director of CISL.
Project Team: 3PM, Architype, BDP, Envision Group, Eve Waldron Design, Feilden+Mawson, Gardiner & Theobald, ISG, Max Fordham LLP, and the University of Cambridge



